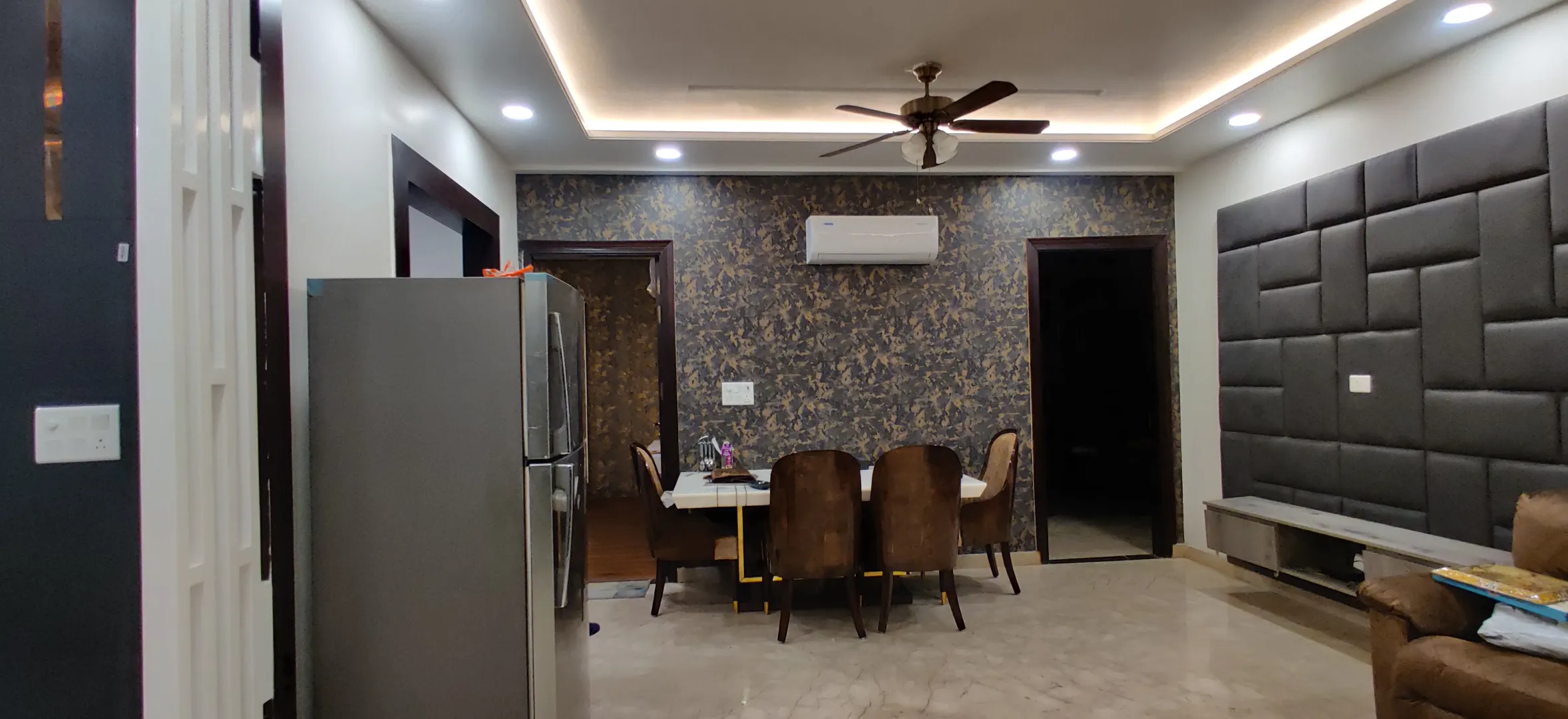ARCHIN DESIGN STUDIO
Mr Vishal Residence – Faridabad
The main goal of the project is to create a functional and aesthetically pleasing space that the Mr. Vishal and his family will enjoy and feel comfortable in.
The interior design tailored to the owner’s needs, lifestyle, aesthetic preferences, and budget.
We focused on creating a unified look throughout the house. This achieved through the use of cohesive materials, colors, textures, and patterns. The furniture and accessories carefully selected to ensure that they complement one another and create a balanced look.
The project included the selection of furniture, accessories, and artwork. Careful consideration given to the selection of furniture and accessories as per owner’s tastes and style.
The project also included the design of storage solutions, such as built-in cabinets, shelves, and drawers. These solutions designed to maximize the available space and provide easy access to essential items.
- Location Sec 16 - Faridabad
- Scope Interior, Furniture
- Size 350 sq feet
- Client Mr. Vishal















